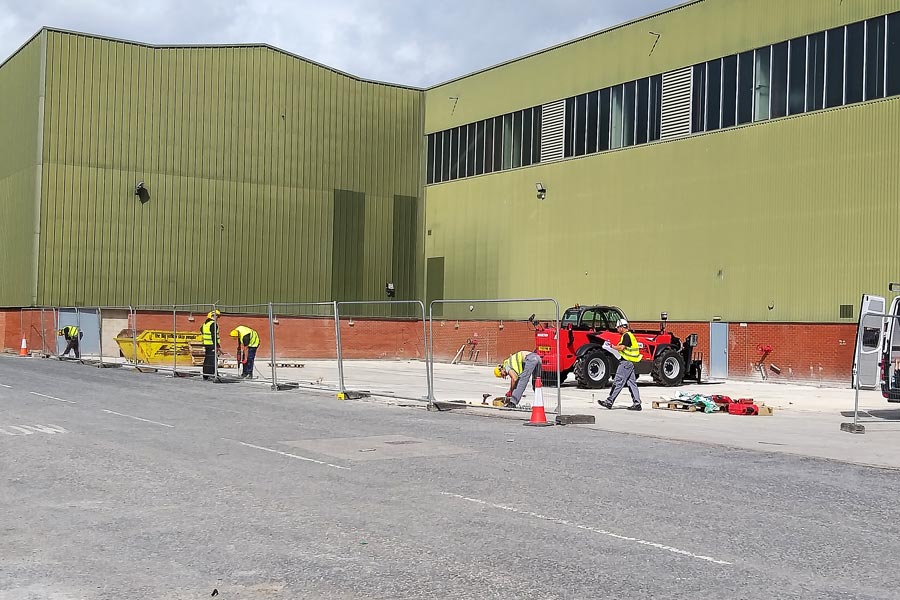Whilst we quoted for a temporary building with the standard aluminium frame, PVC roof, and thin steel walls...
...so that we could be compared to what others had offered, when we looked at the project we realised, for all the right reasons there were better options.
The customer fortunately listened to us, and agreed that our recommendation was what they really needed. The competitors couldn’t offer this, which is why they didn’t specify it in the first place. A big feature of the original specification was that the engineering stores workshop needed to be properly sealed and insulated. The client now has an all-steel semi-permanent building.
This has a steel frame with a full Kingspan thicker panel exterior to keep in the warmth and protect what was inside. We can specify the thickness of PIR panels to suit what you need eg to refrigeration level and/or increased fire resistance using mineral wool.
Points of Note...
We designed and constructed two bespoke links to the adjacent factory and stores to give good access levels. There was a concrete water barrier constructed by us around the perimeter helping to keep everything dry. We fitted the whole building out too, doors, lighting, racking, surfaces – all far quicker and cheaper than a traditional building with the same level of performance.
Another delighted customer and a great reference site!












